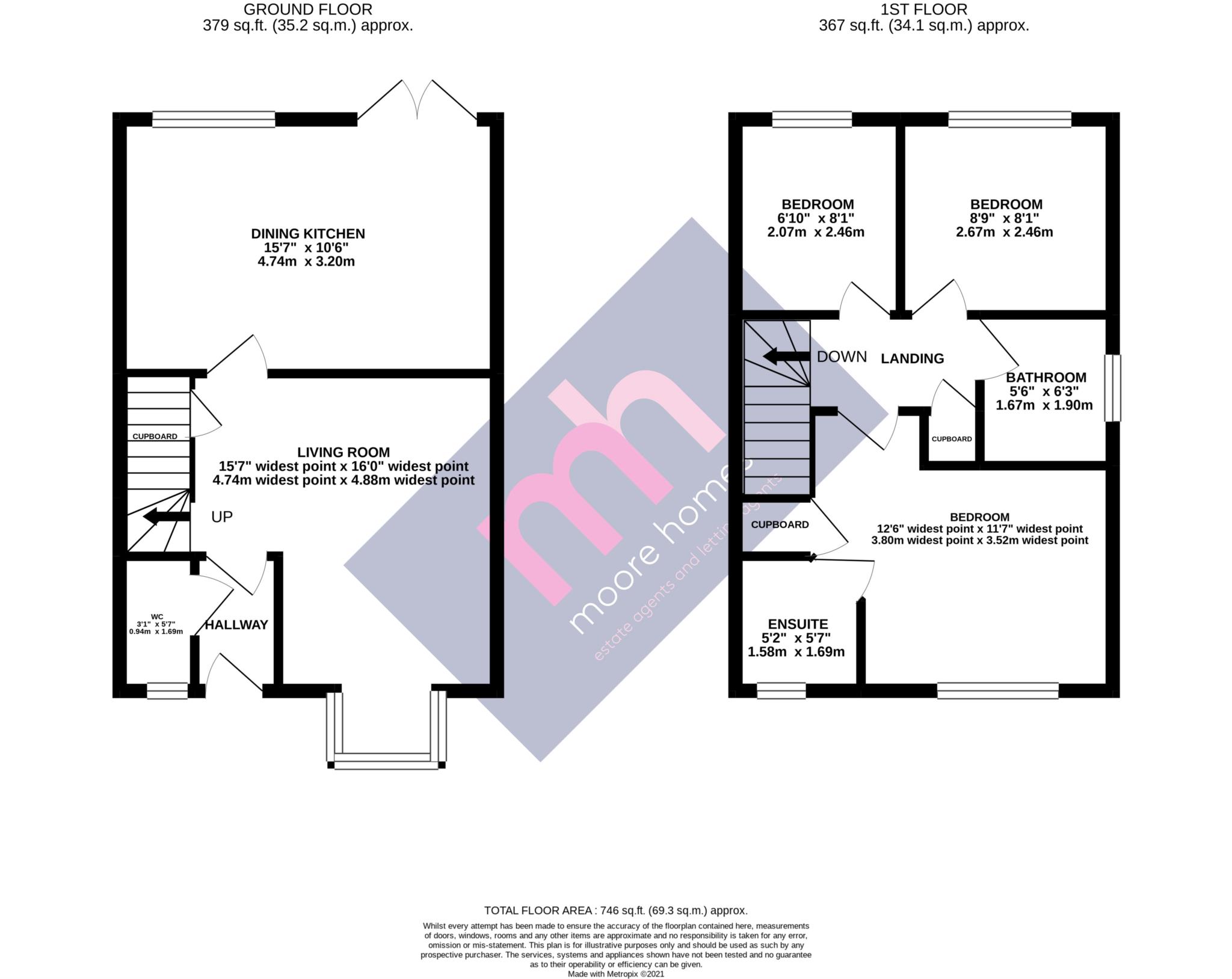- SUPER STYLISH and BEAUTIFULLY PRESENTED MODERN SEMI DETACHED HOME
- 3 BEDROOMS INCLUDING EN SUITE PRINCIPAL BEDROOM
- 2 BATHS INCLUDING THE FAMILY BATHROOM
- SPACIOUS L-SHAPED LIVING ROOM
- MODERN STYLISH DINING KITCHEN OPENING TO THE REAR GARDEN
- GROUND FLOOR WC
- GFH & UPVC DOUBLE GLAZING
- BLOCK PAVED DOUBLE WIDTH DRIVEWAY
- ENCLOSED REAR GARDEN
- POPULAR NEW BUILD DEVELOPMENT COMPLETED IN 2018
- SUPER STYLISH and BEAUTIFULLY PRESENTED MODERN 3 BEDROOM SEMI DETACHED HOME, bought by our clients when NEWLY BUILT in 2018 to include the FREEHOLD, the property offers a FAB FAMILY HOME.
- The property is set in this POPULAR RESIDENTIAL DEVELOPMENT on the former Mirlees Blackstone engineering works site, well known in the locality and developed by Taylor Wimpey and Bellway Homes roughly between 2015 and 2018. Its a great location well placed for Hazel Grove and all its shops and amenities and also Bramhall village in the other direction, plus Hazel Grove railway station and also access to the new A555 by-pass from Hazel Grove giving easy access to the motorway network and Manchester International Airport.
- There are 3 BEDROOMS, including the PRINCIPAL BEDROOM with deep built in cupboard, set at the front and EN SUITE SHOWER ROOM off, also at the front, there is a FAMILY BATHROOM set at the side. At ground floor, the entrance vestibule has GROUND FLOOR WC off with window to the front and the LIVING ROOM is also set at the front with feature bay window, a lovely spacious L-shaped room with stairs to 1st floor and door to built in cupboard. The DINING KITCHEN is set at the rear overlooking the rear garden with double glazed double doors opening to the same. A super social and family room with attractive modern suite and built in goods.
- The property has GAS FIRED HEATING and a pressurised hot water system with UPVC DOUBLE GLAZING.
- Outside, to the front a block paved DOUBLE WIDTH DRIVEWAY provides OFF ROAD PARKING, there is gate access to the side and rear. There is an ENCLOSED GARDEN at the rear with timber fencing and lawn with small patio.
**PLEASE NOTE: The Tenure information shown has been taken from the official Land Registry Portal: https://www.gov.uk/search-property-information-land-registry
If the Tenure is showing as "UNKNOWN" this means the information relating to the Tenure is not currently available on the official Land Registry Portal and we therefore advise you speak with your solicitor or take legal advice before viewing/offering/or committing to purchase this property IF the Tenure noted or lack of information affects you.
If the Tenure is shown as "FREEHOLD" or "LEASEHOLD" then this information was recorded when the property was made available and obtained from the Land Registry Portal. We cannot guarantee the information is accurate or up to date, however we expect it to be so, as it is the official register. Also to note: **All tenure types including Freehold, might have associated Rents payable. If you have any concerns you can email us on poynton@Moore Homes.co.uk before committing to view or offer.
Council Tax
Stockport, Band C
Notice
Please note we have not tested any appliances, including gas, electric, heating, water, showers, lights, boilers etc. We recommend if you have a particular concern, you consult a professional who is qualified in inspecting the type of appliance you are concerned about. Measurements are approximate and could change if a vendor has altered the property and failed to inform us of the change.

| Utility |
Supply Type |
| Electric |
Mains Supply |
| Gas |
None |
| Water |
Mains Supply |
| Sewerage |
None |
| Broadband |
None |
| Telephone |
None |
| Other Items |
Description |
| Heating |
Gas Central Heating |
| Garden/Outside Space |
Yes |
| Parking |
Yes |
| Garage |
No |
| Broadband Coverage |
Highest Available Download Speed |
Highest Available Upload Speed |
| Standard |
8 Mbps |
0.8 Mbps |
| Superfast |
80 Mbps |
20 Mbps |
| Ultrafast |
1800 Mbps |
220 Mbps |
| Mobile Coverage |
Indoor Voice |
Indoor Data |
Outdoor Voice |
Outdoor Data |
| EE |
Enhanced |
Enhanced |
Enhanced |
Enhanced |
| Three |
Likely |
Likely |
Enhanced |
Enhanced |
| O2 |
Enhanced |
Enhanced |
Enhanced |
Enhanced |
| Vodafone |
Enhanced |
Enhanced |
Enhanced |
Enhanced |
Broadband and Mobile coverage information supplied by Ofcom.