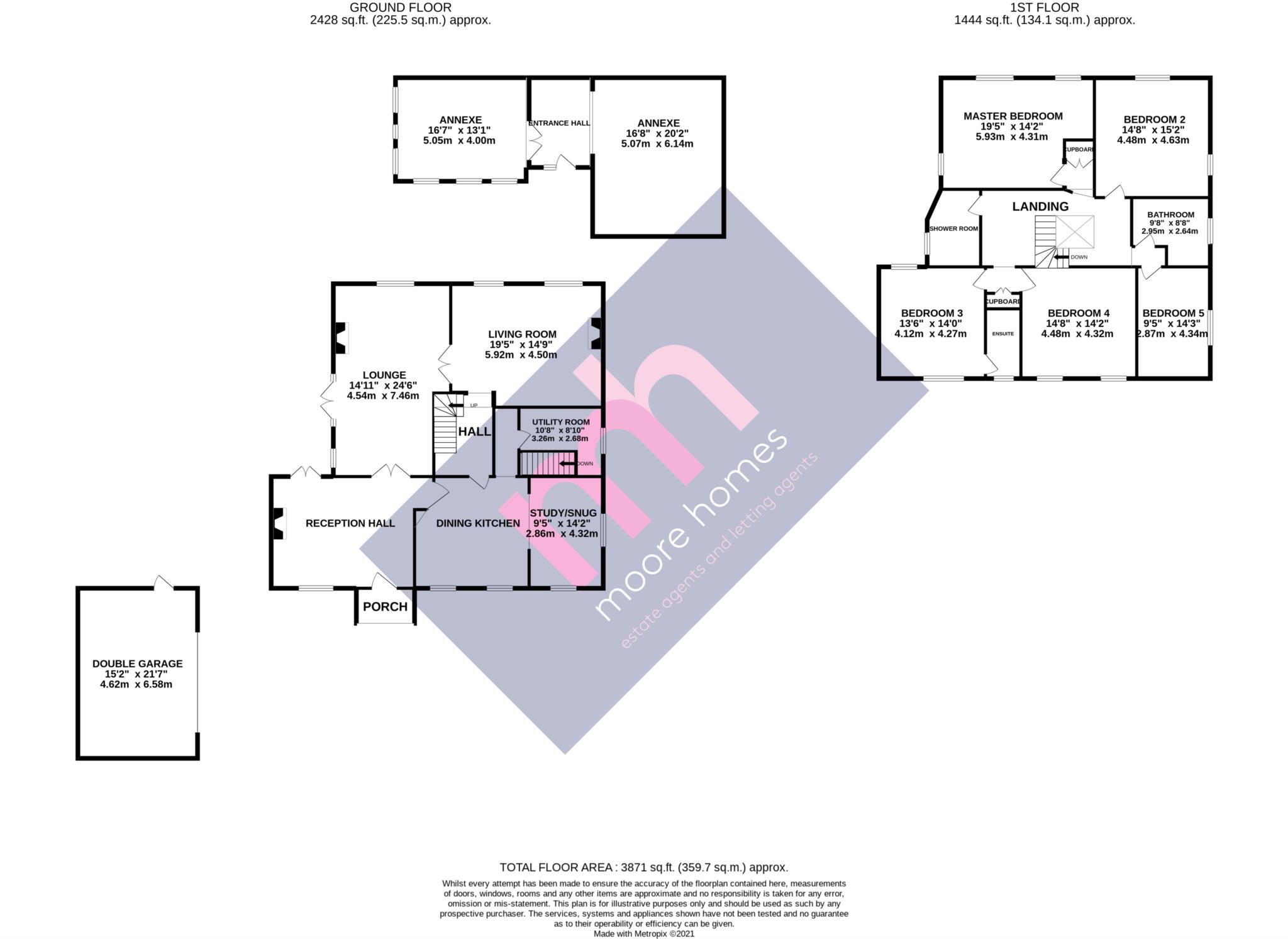- CHARACTERFUL STYLISH DETACHED FAMILY HOME OOZING CHARM
- ACCOMMODATION ON A GRAND SCALE
- SOUGHT AFTER TOWERS ROAD LOCATION
- 5 DOUBLE BEDROOMS & 3 BATHS
- 3 RECEPTION ROOMS
- DINING KITCHEN WITH AGA AND FAMILY ROOM AREA OFF
- UTILITY ROOM AND WC
- ELECTRIC GATES, BLOCK PAVED DRIVE AND DETACHED DOUBLE GARAGE
- LANDSCAPED MATURE GARDENS
- LARGE DETACHED OUTBUIDLING OFFERS GREAT VERSITILITY
- This stylish characterful DETACHED FAMILY HOME oozes character and is set in the SOUGHT AFTER Towers Road residential location with substantial accommodation on a grand scale. It is perhaps a little deceptive from the road, there are 5 DOUBLE BEDROOMS and 3 BATHS, these comprise; a family bathroom, separate shower room and an en suite shower room to one of the 5 bedrooms. At ground floor, there are 3 RECEPTION ROOMS, a DINING KITCHEN complete with AGA and open to the FAMILY ROOM AREA off, plus there is a UTILITY ROOM with WC.
- The property sits in SPACIOUS MATURE LANDSCAPED GARDENS being predominantly laid to lawn at the rear and side with mature borders. To the front ELECTRIC GATES give access to the block paved driveway and lead onto the DETACHED DOUBLE GARAGE.
There is a further HUGE timber faced DETACHED OUTBUILDING which is under a pitched roof with aluminium style rainwater goods. This is a really large wooden summer house style structure but on a grand scale, there is in effect; a double garage space, entrance hall area open to the garage space and then the main reception room. It has double glazing with power and lighting and an alarm and offers a really versatile space for the family to use as they choose, of course for working from home it's great but there is space aplenty.
- There is gas fired heating, double glazing and an alarm system fitted.
- The accommodation comprises; beautiful feature covered porch space, you then enter into what has been a DINING ROOM and or thus a DINING HALLWAY or simply just a large reception hallway, a large and spacious LIVING ROOM and also a large SITTING ROOM. The DINING KITCHEN has feature AGA and is open to the FAMILY ROOM AREA off which is presently being used by our clients as an office. There is also a UTILITY ROOM off the kitchen with WC.
At 1st floor level the gallery landing has built in cupboards off and leads onto the 5 BEDROOMS, FAMILY BATHROOM, SEPARATE SHOWER ROOM and also the further EN SUITE BEDROOM with SHOWER ROOM. It is worth noting that 4 of the 5 bedrooms are large doubles and bedroom 5 can still be used as a double room.
**PLEASE NOTE: The Tenure information shown has been taken from the official Land Registry Portal: https://www.gov.uk/search-property-information-land-registry
If the Tenure is showing as "UNKNOWN" this means the information relating to the Tenure is not currently available on the official Land Registry Portal and we therefore advise you speak with your solicitor or take legal advice before viewing/offering/or committing to purchase this property IF the Tenure noted or lack of information affects you.
If the Tenure is shown as "FREEHOLD" or "LEASEHOLD" then this information was recorded when the property was made available and obtained from the Land Registry Portal. We cannot guarantee the information is accurate or up to date, however we expect it to be so, as it is the official register. Also to note: **All tenure types including Freehold, might have associated Rents payable. If you have any concerns you can email us on poynton@Moore Homes.co.uk before committing to view or offer.
Council Tax
Cheshire East, Band G
Notice
Please note we have not tested any appliances, including gas, electric, heating, water, showers, lights, boilers etc. We recommend if you have a particular concern, you consult a professional who is qualified in inspecting the type of appliance you are concerned about. Measurements are approximate and could change if a vendor has altered the property and failed to inform us of the change.

| Utility |
Supply Type |
| Electric |
Mains Supply |
| Gas |
None |
| Water |
Mains Supply |
| Sewerage |
None |
| Broadband |
None |
| Telephone |
None |
| Other Items |
Description |
| Heating |
Gas Central Heating |
| Garden/Outside Space |
Yes |
| Parking |
No |
| Garage |
Yes |
| Broadband Coverage |
Highest Available Download Speed |
Highest Available Upload Speed |
| Standard |
9 Mbps |
0.9 Mbps |
| Superfast |
80 Mbps |
20 Mbps |
| Ultrafast |
Not Available |
Not Available |
| Mobile Coverage |
Indoor Voice |
Indoor Data |
Outdoor Voice |
Outdoor Data |
| EE |
Likely |
Likely |
Enhanced |
Enhanced |
| Three |
Enhanced |
Likely |
Enhanced |
Enhanced |
| O2 |
Likely |
Likely |
Enhanced |
Enhanced |
| Vodafone |
Likely |
Likely |
Enhanced |
Enhanced |
Broadband and Mobile coverage information supplied by Ofcom.