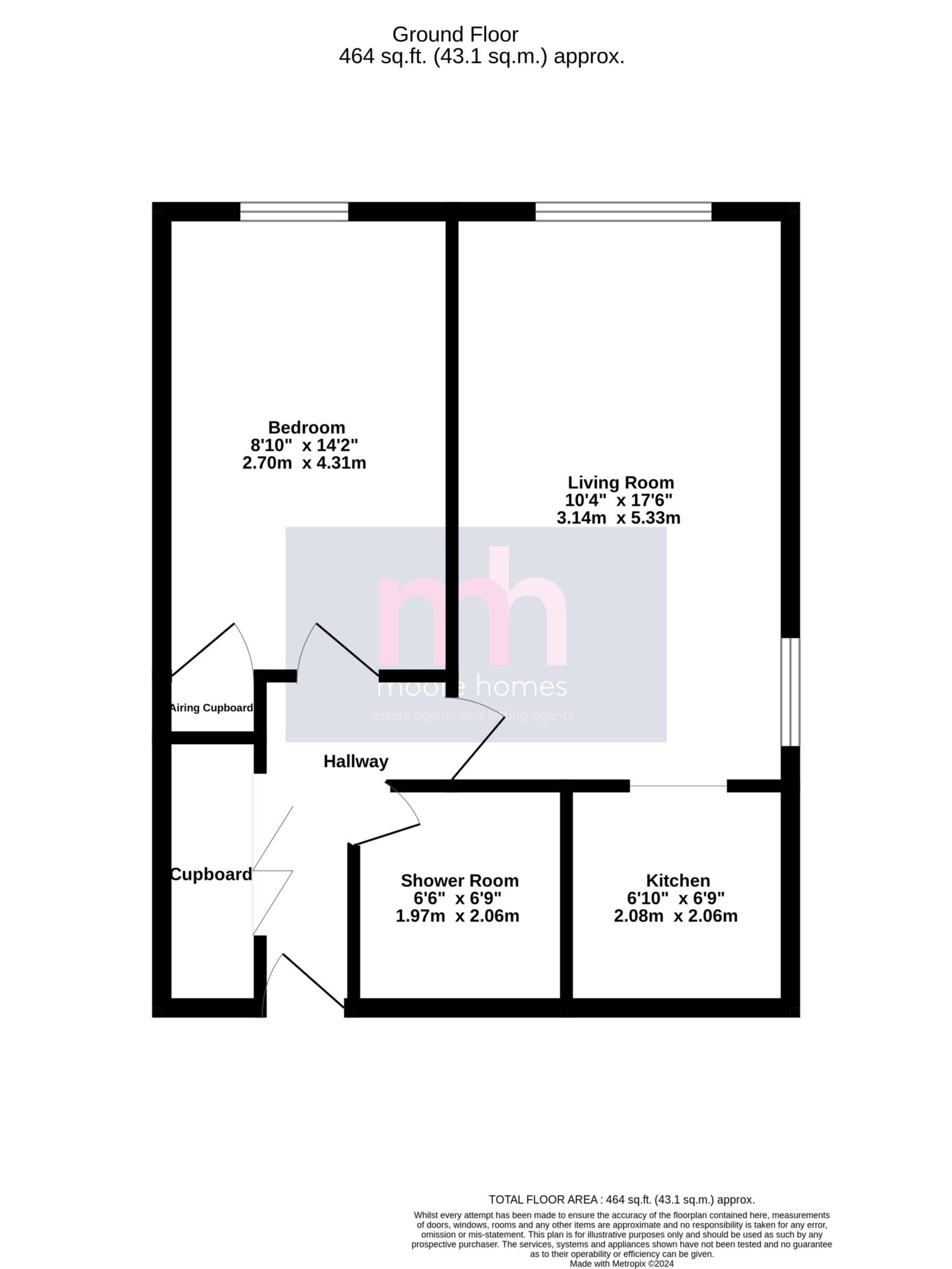- BEAUTIFULLY PRESENTED & FULLY MODERNISED LARGER STYLE GROUND FLOOR RETIREMENT APARTMENT
- SITUATED in a SOUGHT AFTER CENTRALLY LOCATED DEVELOPMENT SPECIFICALLY for those AGED 60 & OVER
- SUPERB LAYOUT & PARTICULARLY FAVOURABLE POSITION within this HIGHLY REGARDED DEVELOPMENT
- SPACIOUS LIVING ROOM OVERLOOKING REAR GARDEN with SOUTHERLY ASPECT
- BEAUTIFUL CONTEMPORARY STYLE KITCHEN
- SUPER STYLISH SHOWER ROOM with LARGE WALK IN SHOWER
- GENEROUS DOUBLE BEDROOM with WARDROBES OVERLOOKING REAR GARDEN
- ENTRANCE HALL with AMPLE BUILT IN STORAGE
- RESIDENT & VISITOR PARKING - VIEWING ESSENTIAL - NO ONWARD CHAIN
- FOR INTERACTIVE 'MATERIAL INFORMATION REPORT' (MIR) PLEASE CLICK ON 'VIRTUAL TOUR'
- This BEAUTIFULLY PRESENTED LARGER STYLE GROUND FLOOR APARTMENT has been recently refurbished including a brand new STYLISH KITCHEN and contemporary SHOWER ROOM. The apartment is situated within the EVER POPULAR CEDARWOOD DEVELOPMENT enjoying a SUPER CONVENIENT CENTRAL LOCATION within close walking distance of a wide range of excellent amenities.
- The apartment is favourably positioned on the southerly side of the development with views over the delightful communal gardens from the BEDROOM and LIVING ROOM. Recent upgrades include the installation of a brand new kitchen and shower room, flooring and redecoration making it ready for immediate occupation. The SMART KITCHEN has been fitted with stylish cupboard units and attractive worktops incorporating an electric oven, electric hob with extractor over, stainless steel sink and free standing fridge freezer. The spacious living room (as previously mentioned this is the larger style of apartment in this development) provides ample space for lounge and dining areas, while overlooking the well maintained southerly facing communal garden. The fabulous SHOWER ROOM has been fitted with stylish contemporary fittings including easy to maintain wet walling and a large walk in shower. The spacious DOUBLE BEDROOM has been fitted with smart wardrobes and cupboards great for practical storage. The ENTRANCE HALL also has the benefit of generous built in storage.
- Cedarwood is a sought after retirement development being conveniently located in the HEART of POYNTON. The building has a security door entry system and a 24 hour emergency careline system. There all the normal amenities associated with this type of development including a laundry room, residents lounge with communal kitchen, communal gardens, residents and visitors parking and a lift to all floors.
-The property has electric heating, upvc double glazing and is offered for sale with NO CHAIN.
*For details of the interactive MATERIAL INFORMATION REPORT (MIR) for this property please click on the 'VIRTUAL TOUR' or MATERIAL INFORMATION REPORT' and this will load the full report separately
*PLEASE NOTE: The Tenure information shown has been taken either with information provided by our clients or from the official Land Registry Portal: https://www.gov.uk/search-property-information-land-registry
If the Tenure is showing as "UNKNOWN" this means the information relating to the Tenure is not currently available on the official Land Registry Portal and we therefore advise you speak with your solicitor or take legal advice before viewing/offering/or committing to purchase this property IF the Tenure noted or lack of information affects you.
If the Tenure is shown as "FREEHOLD" or "LEASEHOLD" then this information was recorded when the property was made available and obtained from the Land Registry Portal, or our clients. We cannot guarantee the information is accurate or up to date, however we expect it to be so, as it is the official register. Also to note: **All tenure types including Freehold, might have associated Rents payable. If you have any concerns you can email us on poynton@Moore Homes.co.uk before committing to view or offer.
Council Tax
Cheshire East, Band C
Ground Rent
£70.00 Yearly
Service Charge
£287.89 Monthly
Lease Length
84 Years
Notice
Please note we have not tested any appliances, including gas, electric, heating, water, showers, lights, boilers etc. We recommend if you have a particular concern, you consult a professional who is qualified in inspecting the type of appliance you are concerned about. Measurements are approximate and could change if a vendor has altered the property and failed to inform us of the change.

| Utility |
Supply Type |
| Electric |
Unknown |
| Gas |
Unknown |
| Water |
Unknown |
| Sewerage |
Unknown |
| Broadband |
Unknown |
| Telephone |
Unknown |
| Other Items |
Description |
| Heating |
Electric Storage Heaters |
| Garden/Outside Space |
Yes |
| Parking |
No |
| Garage |
No |
| Broadband Coverage |
Highest Available Download Speed |
Highest Available Upload Speed |
| Standard |
16 Mbps |
1 Mbps |
| Superfast |
80 Mbps |
20 Mbps |
| Ultrafast |
Not Available |
Not Available |
| Mobile Coverage |
Indoor Voice |
Indoor Data |
Outdoor Voice |
Outdoor Data |
| EE |
Likely |
Likely |
Enhanced |
Enhanced |
| Three |
Likely |
Likely |
Enhanced |
Enhanced |
| O2 |
Enhanced |
Enhanced |
Enhanced |
Enhanced |
| Vodafone |
Enhanced |
Enhanced |
Enhanced |
Enhanced |
Broadband and Mobile coverage information supplied by Ofcom.