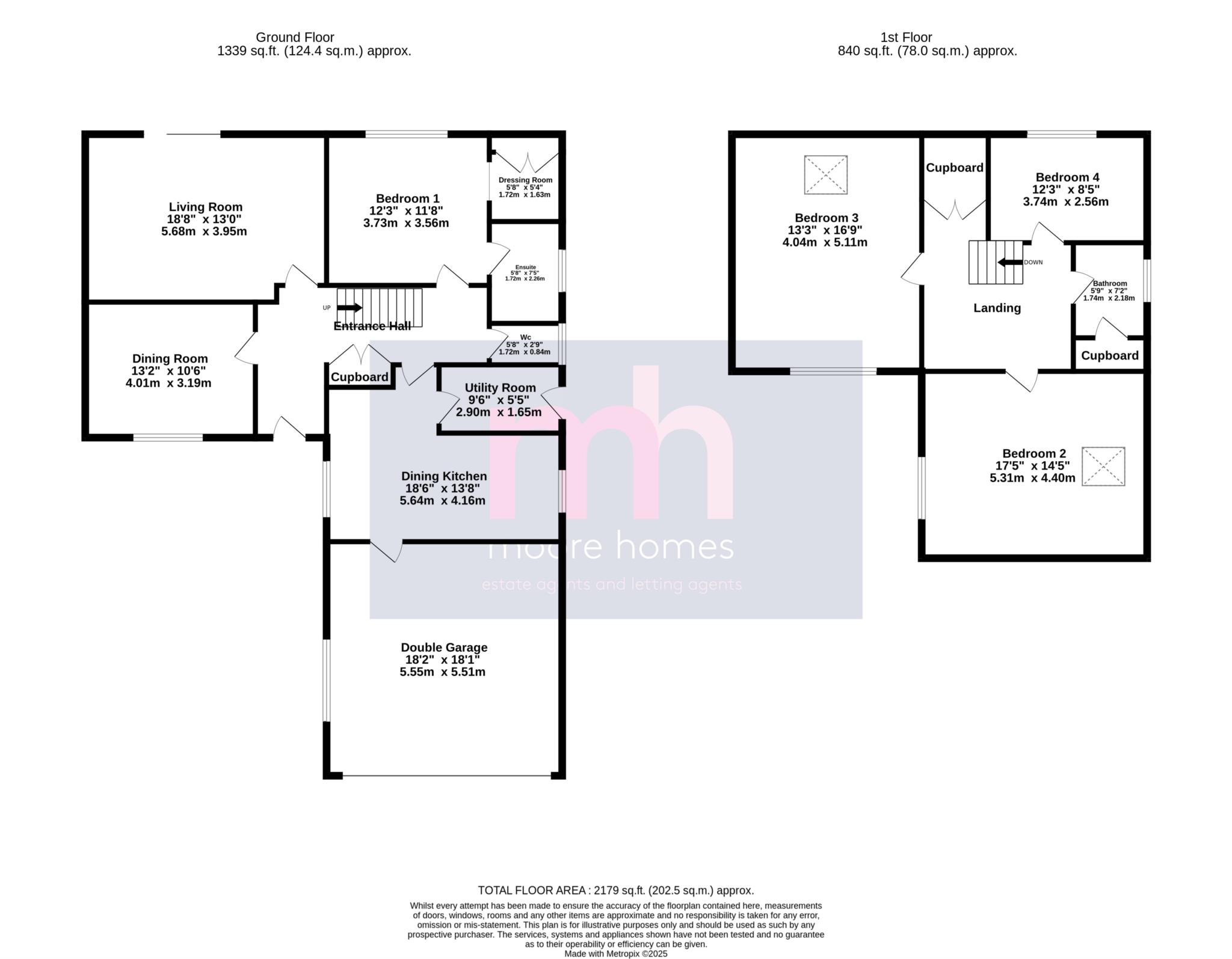- CUL-DE-SAC LOCATION on the BORDERS of ADLINGTON & POYNTON
- MATURE 4 BEDROOM DETACHED HOME - 3 FIRST FLOOR BEDROOMS plus GROUND FLOOR EN SUITE BEDROOM
- SPACIOUS & VERSATILE ACCOMMODATION (OVER 2100 SQ FT) with SCOPE to ENHANCE
- SEPARATE LIVING & DINING ROOMS
- 'L' SHAPED DUAL ASPECT DINING KITCHEN
- CLOAKROOM WC plus SEPARATE UTILITY ROOM
- SPACIOUS INTEGRAL DOUBLE GARAGE - LARGE DRIVEWAY
- FRONT & REAR GARDENS
- NO ONWARD CHAIN
- FOR INTERACTIVE 'MATERIAL INFORMATION REPORT' (MIR) PLEASE CLICK ON 'VIRTUAL TOUR'
- Situated in a select CUL-DE-SAC of just five houses on the borders of ADLINGTON & POYNTON, this spacious home provides VERSATILE FAMILY ACCOMMODATION measuring over 2100 SQ FT including 4 BEDROOMS, 2 RECEPTION ROOMS and a spacious DINING KITCHEN plus large UTILITY ROOM, there is also FURTHER POTENTIAL to alter/adapt to a purchasers requirements subject to any requisite consent.
- The accommodation which requires some modernisation comprises; Covered PORCH leading into an entrance hall with stairs to the first floor and access into the primary ground floor rooms. There is a DINING ROOM to the front, and a LIVING ROOM to the rear with sliding patio doors to the rear garden. The spacious 'L' shaped DINING KITCHEN enjoys a dual aspect with ample kitchen and dining areas, as well as a separate UTILITY ROOM fitted with an array of units and door to the outside. From the dining kitchen there is also access into the double garage with potential for a variety of uses or possible conversion if desired and subject to any requisite consents. The spacious ground floor bedroom which is positioned to the rear of the house has the benefit of a DRESSING ROOM and an EN SUITE SHOWER ROOM. There is also a CLOAKROOM/WC off the inner hallway. The sizeable accommodation is highly versatile in how it can be utilised and also provides further potential in how it could be altered/adapted to provide a different configuration if desired.
- At 1ST FLOOR level, the LANDING with a deep storage cupboard leads onto the 3 BEDROOMS and the FAMILY BATHROOM. Two of these bedrooms enjoy particularly generous proportions and a dual aspect. A BATHROOM with a built in store cupboard completes the accommodation.
- OUTSIDE, this spacious home is set back from the road with a block paved DRIVEWAY leading to the DOUBLE GARAGE and there is a mature lawn area to the front/side. The REAR GARDEN is pleasant where there is a large block paved patio area, landscaped lawn area with well stocked borders, mature bushes and trees. Please note that there is a train line adjacent to the rear garden which is partially screened with mature hedging/trees.
- The property offers a number of features and has GAS FIRED HEATING & UPVC DOUBLE GLAZING.
- This mature 4 BEDROOM HOME will be ideal for those looking for a property with SPACIOUS VERSATILE ACCOMMODATION that has further scope to enhance while also enjoying a popular location convenient for excellent schools and Poynton village centre.
*For details of the interactive MATERIAL INFORMATION REPORT (MIR) for this property please click on the 'VIRTUAL TOUR' or MATERIAL INFORMATION REPORT' and this will load the full report separately
**PLEASE NOTE: The Tenure information shown has been taken from the official Land Registry Portal: https://www.gov.uk/search-property-information-land-registry
If the Tenure is showing as "UNKNOWN" this means the information relating to the Tenure is not currently available on the official Land Registry Portal and we therefore advise you speak with your solicitor or take legal advice before viewing/offering/or committing to purchase this property IF the Tenure noted or lack of information affects you.
If the Tenure is shown as "FREEHOLD" or "LEASEHOLD" then this information was recorded when the property was made available and obtained from the Land Registry Portal. We cannot guarantee the information is accurate or up to date, however we expect it to be so, as it is the official register. Also to note: **All tenure types including Freehold, might have associated Rents payable. If you have any concerns you can email us on poynton@Moore Homes.co.uk before committing to view or offer.
Council Tax
Cheshire East, Band G
Notice
Please note we have not tested any appliances, including gas, electric, heating, water, showers, lights, boilers etc. We recommend if you have a particular concern, you consult a professional who is qualified in inspecting the type of appliance you are concerned about. Measurements are approximate and could change if a vendor has altered the property and failed to inform us of the change.

| Utility |
Supply Type |
| Electric |
Unknown |
| Gas |
Unknown |
| Water |
Unknown |
| Sewerage |
Unknown |
| Broadband |
Unknown |
| Telephone |
Unknown |
| Other Items |
Description |
| Heating |
Gas Central Heating |
| Garden/Outside Space |
Yes |
| Parking |
Yes |
| Garage |
Yes |
| Broadband Coverage |
Highest Available Download Speed |
Highest Available Upload Speed |
| Standard |
9 Mbps |
0.9 Mbps |
| Superfast |
80 Mbps |
20 Mbps |
| Ultrafast |
1000 Mbps |
100 Mbps |
| Mobile Coverage |
Indoor Voice |
Indoor Data |
Outdoor Voice |
Outdoor Data |
| EE |
Enhanced |
Enhanced |
Enhanced |
Enhanced |
| Three |
Enhanced |
Enhanced |
Enhanced |
Enhanced |
| O2 |
Enhanced |
Enhanced |
Enhanced |
Enhanced |
| Vodafone |
Enhanced |
Enhanced |
Enhanced |
Enhanced |
Broadband and Mobile coverage information supplied by Ofcom.