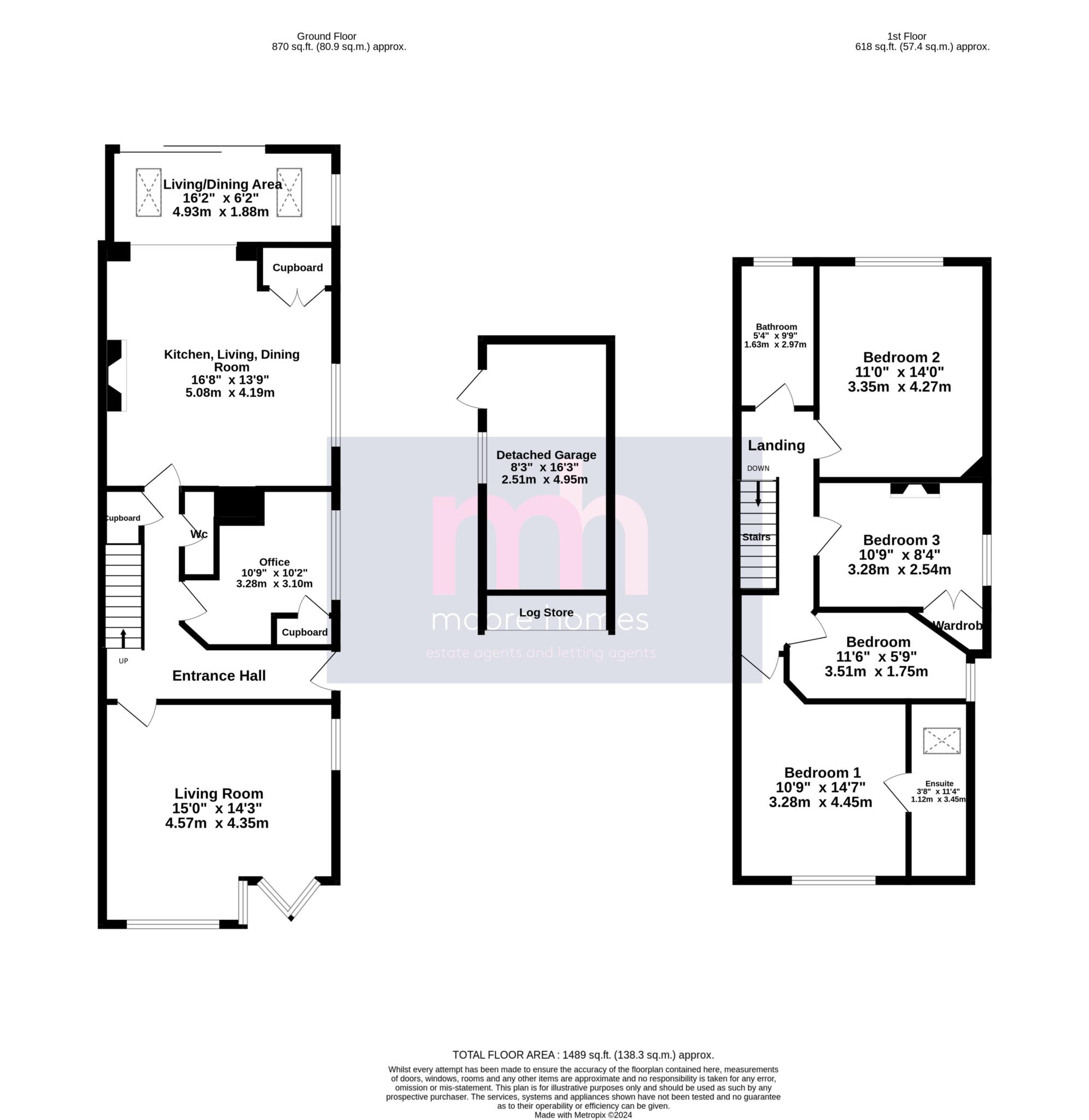- STUNNING EDWARDIAN SEMI DETACHED FAMILY HOME
- IMMACULATELY PRESENTED ACCOMMODATION
- SET IN SOUGHT AFTER 'SYDDAL PARK' CONSERVATION AREA
- JUST A SHORT WALK FOR THE CENTRE OF BRAMHALL VILLAGE
- 4 BEDS, 2 BATH INCL EN SUITE SHOWER ROOM TO MASTER BED
- 2 RECEPTION ROOMS OFF ENTRANCE HALL, GROUND FLOOR WC
- OPEN PLAN LIVING DINING KITCHEN, BI FOLDS OPEN TO GARDENS
- MAGNIFICENT ESTABLISHED MATURE GARDEN AT REAR
- BLOCK PAVED DRIVEWAY TO FRONT PROVIDES OFF RD PARKING
- FOR MATERIAL INFORMATION REPORT CLICK ON VIRTUAL TOUR
- A STUNNING EDWARDIAN SEMI DETACHED FAMILY HOME enjoying this sought after 'SYDDAL PARK' CONSERVATION AREA location within a short walk of the BRAMHALL village. This is a great position just a short walk from Bramhall's bustling, vibrant village centre with it's numerous shops, bars, cafes and restaurants. The property is also in the catchment for Moss Hey Primary School, an easy walk away and also for Bramhall High School.
- The property offers IMMACULATELY PRESENTED EXTENDED ACCOMMODATION and this comprises; 4 BEDROOMS and 2 BATHS including the EN SUITE SHOWER ROOM to the MASTER BEDROOM, there are 2 RECEPTIONS ROOMS off the entrance hallway with a ground floor WC and there is a SUPER STYLISH OPEN PLAN LIVING DINING KITCHEN at the rear and side, complete with ISLAND unit and BI-FOLDS OPENING to the absolutely BEAUTIFUL MATURE GARDEN at the rear.
- Whilst Brand New to the market at the very end of February 2025, we actually photographed this property last summer, July 2024 and so have decided to stick with these photographs to show the home in it's summer glory for you to see.
- The property offers a host of STYLISH FEATURES throughout, it really is a beautiful home. There is gas fired heating and double glazing with some part stained and leaded windows to the front and side. Believed to be built in the early 1900's there are characterful bay style windows to the front together with the different coloured brick and mock Tudoring setting off a really stylish front elevation and impressive street scene.
- A block paved driveway provides off road parking to the front and leads via timber double gates to the side and rear, there is also a detached single garage set at the rear which our clients use for storage and a working space for the garden.
The borders to the property including at the front are mature and established with a variety of mature hedging, bushes and trees with timber fencing. There is a lovely decked patio immediately off the dining kitchen and bi-fold doors which opens onto the main area of garden which is laid to lawn with a further patio and sitting area with raised beds and further lawned space all with the mature borders mentioned, its a beautiful backdrop to the home,
- If you would like to view this stunning home don't hesitate to contact us at our offices in Bramhall village.
*For details of the MATERIAL INFORMATION REPORT (MIR) regarding this property, on our website please click on the 'VIRTUAL TOUR' and this will load the full report separately. On Rightmove you will see at the bottom of the brochure information labelled accordingly.
**PLEASE NOTE: The Tenure information shown has been taken from the official Land Registry Portal: https://www.gov.uk/search-property-information-land-registry
If the Tenure is showing as "UNKNOWN" this means the information relating to the Tenure is not currently available on the official Land Registry Portal and we therefore advise you speak with your solicitor or take legal advice before viewing/offering/or committing to purchase this property IF the Tenure noted or lack of information affects you.
If the Tenure is shown as "FREEHOLD" or "LEASEHOLD" then this information was recorded when the property was made available and obtained from the Land Registry Portal. We cannot guarantee the information is accurate or up to date, however we expect it to be so, as it is the official register. Also to note: **All tenure types including Freehold, might have associated Rents payable. If you have any concerns you can email us on poynton@Moore Homes.co.uk before committing to view or offer.
Council Tax
Stockport, Band F
Ground Rent
£4.00 Yearly
Notice
Please note we have not tested any appliances, including gas, electric, heating, water, showers, lights, boilers etc. We recommend if you have a particular concern, you consult a professional who is qualified in inspecting the type of appliance you are concerned about. Measurements are approximate and could change if a vendor has altered the property and failed to inform us of the change.

| Utility |
Supply Type |
| Electric |
Mains Supply |
| Gas |
Mains Supply |
| Water |
Mains Supply |
| Sewerage |
Mains Supply |
| Broadband |
Unknown |
| Telephone |
Unknown |
| Other Items |
Description |
| Heating |
Gas Central Heating |
| Garden/Outside Space |
Yes |
| Parking |
Yes |
| Garage |
No |
| Broadband Coverage |
Highest Available Download Speed |
Highest Available Upload Speed |
| Standard |
16 Mbps |
1 Mbps |
| Superfast |
Not Available |
Not Available |
| Ultrafast |
1800 Mbps |
220 Mbps |
| Mobile Coverage |
Indoor Voice |
Indoor Data |
Outdoor Voice |
Outdoor Data |
| EE |
Enhanced |
Enhanced |
Enhanced |
Enhanced |
| Three |
Enhanced |
Enhanced |
Enhanced |
Enhanced |
| O2 |
Likely |
Likely |
Enhanced |
Enhanced |
| Vodafone |
Likely |
Likely |
Enhanced |
Enhanced |
Broadband and Mobile coverage information supplied by Ofcom.