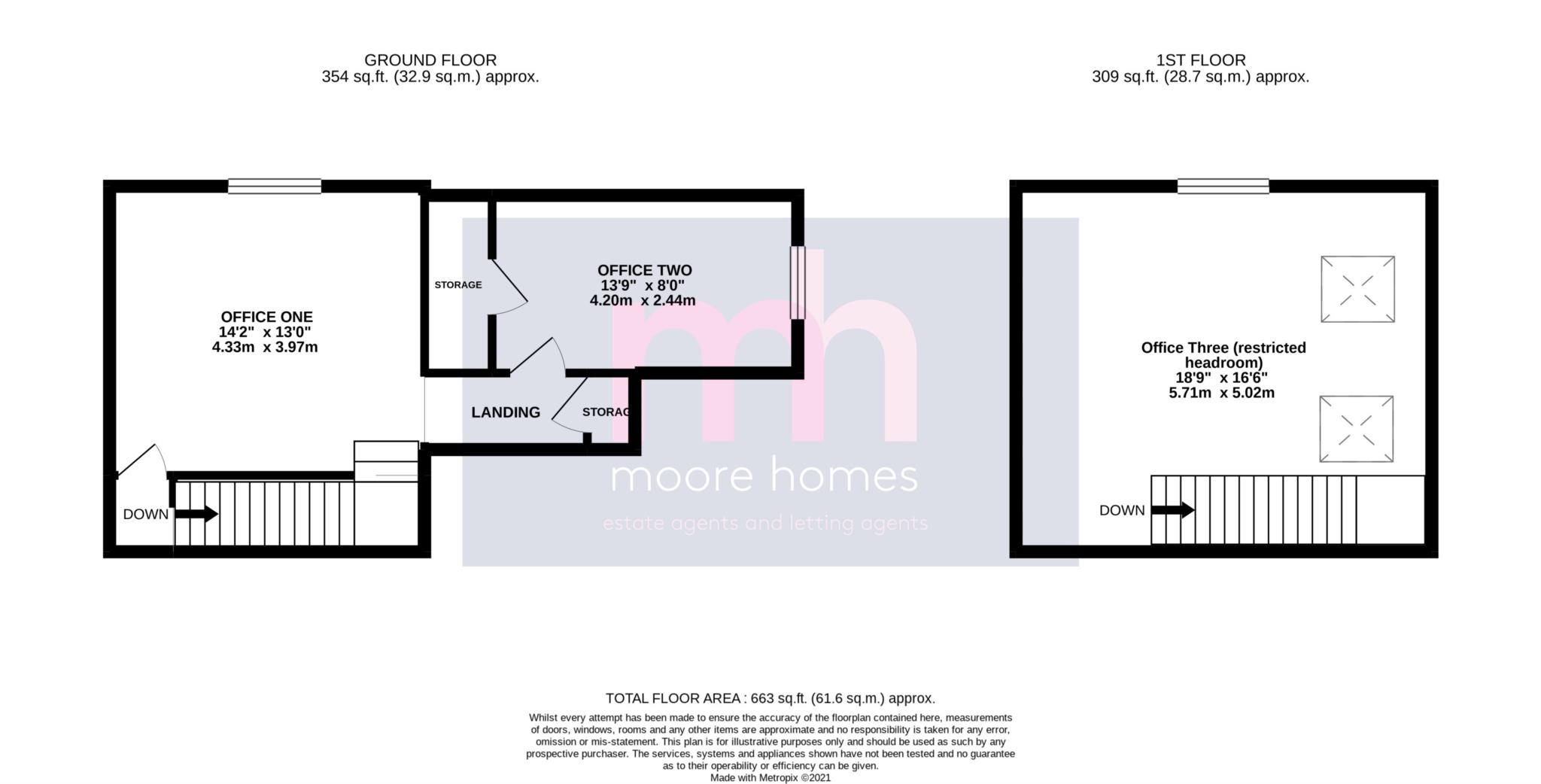- TO LET - OFFICES SET OVER 1ST & 2ND FLOORS IN PRIME CENTRAL LOCATION
- TOTAL FLOOR AREA APPROXIMATELY 662 SQ.FT (61 SQ.M)
- 3 SEPARATE OFFICE ROOMS
- PRIVATE PARKING SPACE TO REAR OF BUILDING
- COMMUNAL KITCHEN, LADIES & GENTLEMAN WC'S
- EASY ACCESS TO EXCELLENT COMMUTER LINKS & POYNTON TRAIN STATION
- SITUATED WITHIN PROMINENT BUILDING FRONTING LONDON ROAD NORTH
- AVAILABLE NOW SUBJECT TO LEASE
- POYNTON ENJOYS WIDE RANGE OF AMENITIES including WAITROSE, COSTA COFFEE, PIZZA EXPRESS
- WOULD SUIT A VARIETY OF BUSINESSES
- Poynton is an affluent town with a busy central hub and enjoys a wide range of excellent amenities, outstanding schools and commuter links. The offices are located in the CENTRE of Poynton within an impressive building fronting onto London Road North.
- The building is currently occupied by two separate businesses and share the use of a communal kitchen on the ground floor as well as ladies and gentleman WC's. The offices available to let have the benefit of a private entrance which is accessed on the first floor via a communal staircase. This leads into office one with an approximate floor area of 184 SQ.FT (17 SQ.M), steps down lead to another good sized independent office and two deep built in storage cupboards. A private staircase then leads to a large office with an approximate floor area of 313 SQ.FT (29 SQ.M) but with restricted headroom and velux windows.
- There is a parking space at the rear of the building accessed from Park Lane.
- Mains water, gas, electricity and drainage are laid and connected.
- Terms are negotiable subject to a minimum lease of three years. Rent is £9,000 per annum subject to lease.
- Current rateable value is £6,300
**Please note this isn't necessary the figure your business will pay and if this would be your only business premises then do also take note of the Government: Small Business Rate Relief Scheme discount (Free...) if applicable. For more information please visit www.voa.gov.uk
- EPC rating 'D-90'
Deposit: £865.38
Business Rates
Cheshire East
Notice
All photographs are provided for guidance only.

| Utility |
Supply Type |
| Electric |
Mains Supply |
| Gas |
None |
| Water |
Mains Supply |
| Sewerage |
None |
| Broadband |
None |
| Telephone |
None |
| Other Items |
Description |
| Heating |
Not Specified |
| Garden/Outside Space |
No |
| Parking |
Yes |
| Garage |
No |
| Broadband Coverage |
Highest Available Download Speed |
Highest Available Upload Speed |
| Standard |
16 Mbps |
1 Mbps |
| Superfast |
80 Mbps |
20 Mbps |
| Ultrafast |
1000 Mbps |
100 Mbps |
| Mobile Coverage |
Indoor Voice |
Indoor Data |
Outdoor Voice |
Outdoor Data |
| EE |
Likely |
Likely |
Enhanced |
Enhanced |
| Three |
Enhanced |
Likely |
Enhanced |
Enhanced |
| O2 |
Enhanced |
Enhanced |
Enhanced |
Enhanced |
| Vodafone |
Enhanced |
Enhanced |
Enhanced |
Enhanced |
Broadband and Mobile coverage information supplied by Ofcom.