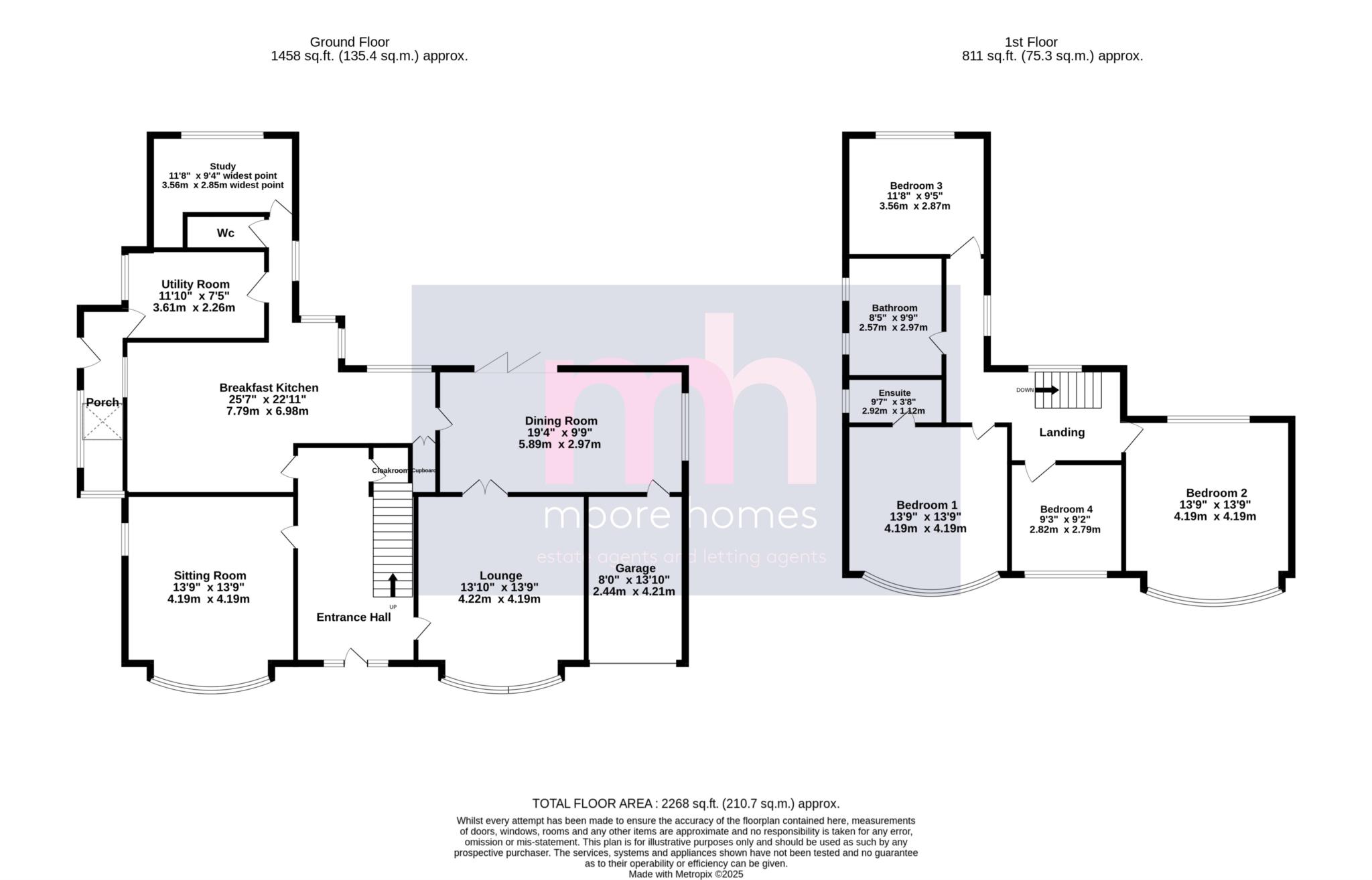- SUBSTANTIAL DOUBLE FRONTED PERIOD HOME
- STANDING in an IMPRESSIVE GATED PLOT ADAJCENT to FIELDS
- THREE RECEPTION ROOMS PLUS STUDY
- FOUR BEDROOMS inc PRINCIPAL BEDROOM with STYLISH EN SUITE
- SLEEK BREAKFAST KITCHEN PLUS SEPARATE UTILITY ROOM
- FEATURE ENTRANCE HALL with OAK STAIRCASE + GALLERIED LANDING
- DELIGHTFUL LANDSCAPED GARDENS with CONTEMPORARY MULTI GYM OUTBUILDING
- LONG SWEEPING DRIVEWAY BEHIND ELECRIC GATES
- EFFORTLESSLY BLENDING PERIOD FEATURES with MODERN CONVENIENCE
- SOUGHT AFTER ADLINGTON LOCATION CONVENIENT SCHOOLS, AMENITIES & COMMUTER LINKS
- This SUBSTANTIAL 4 DOUBLE BEDROOM DETACHED PERIOD HOME stands in an IMPRESSIVE PLOT adjacent to fields with a SWEEPING GATED DRIVEWAY & FANTASTIC LANDSCAPED GARDENS. This stunning property stands well back from the road behind a LARGE FRONT GARDEN and has been built to an attractive double curved bay fronted design with part rendered elevations while providing SUBSTANTIAL BEAUTIFULLY PRESENTED FAMILY ACCOMMODATION.
- The property, believed to have been built circa 1930's has been sympathetically modernised by the current owner while still boasting a host of stunning PERIOD FEATURES including oak doors, flooring and cast iron radiators. The bright & roomy ENTRANCE HALL with feature OAK STAIRCASE and flooring is stunning and sets the tone for all the delights this impressive home offers. From here there are TWO beautifully presented RECEPTION ROOMS positioned to the front and access into the stylish BREAKFAST KITCHEN with a separate UTILITY ROOM, WC and STUDY/PLAY ROOM off. The spacious DINING ROOM to the rear with BI FOLD doors opening to the feature PATIO can be accessed from the breakfast kitchen and the lounge providing a versatile flow to the accommodation.
- To the FIRST FLOOR there is a bright & spacious feature GALLERIED LANDING. There are 4 BEDROOMS, the principal bedroom has the benefit of a superb EN SUITE with under floor heating and a wet room style shower, the second bedroom enjoys a DUAL ASPECT while two further bedrooms have been fitted with quality fitted furniture. A super stylish FAMILY BATHROOM with a contemporary suite including a free standing stone bath, wet room style shower and underfloor heating completes the internal accommodation.
- OUTSIDE, there is a LONG GATED DRIVEWAY running alongside the large beautiful front garden. To the rear is a delightful landscaped WRAP-A-ROUND GARDEN adjacent to FIELDS and with a superb patio seating area. There is a contemporary OUTBUILDING fitted with a HEATING/AIR CON system currently utilised as a multi gym but could be ideal for a number of functions, perhaps as a garden office for those working from home or a games room.
- There is currently APPROVED PLANNING PERMISSION for a GROUND FLOOR REAR & TWO STOREY SIDE EXTENSION (details of which can be viewed on the Cheshire East planning portal reference no: 24/2895M).
- Situated in a FANTASTIC PLOT, this STUNNING HOME provides light, spacious and flexible living accommodation blending character features and modern convenience effortlessly. Viewing is essential to appreciate all this fabulous PERIOD HOME offers.
- There is GAS FIRED HEATING served by a Worcester Bosch condensing combination boiler and drainage is via a septic tank. An app controlled Hikvision alarm security system incorporating cameras and gate entry has been fitted, while Residence 9 eclectic windows have been installed.
- *For details of the interactive MATERIAL INFORMATION REPORT (MIR) for this property please click on the 'VIRTUAL TOUR' or MATERIAL INFORMATION REPORT' and this will load the full report separately.
*PLEASE NOTE: The Tenure information shown has been taken from the official Land Registry Portal: https://www.gov.uk/search-property-information-land-registry
If the Tenure is showing as "UNKNOWN" this means the information relating to the Tenure is not currently available on the official Land Registry Portal and we therefore advise you speak with your solicitor or take legal advice before viewing/offering/or committing to purchase this property IF the Tenure noted or lack of information affects you.
If the Tenure is shown as "FREEHOLD" or "LEASEHOLD" then this information was recorded when the property was made available and obtained from the Land Registry Portal. We cannot guarantee the information is accurate or up to date, however we expect it to be so, as it is the official register. Also to note: **All tenure types including Freehold, might have associated Rents payable. If you have any concerns you can email us on poynton@Moore Homes.co.uk before committing to view or offer.
Council Tax
Cheshire East, Band G
Notice
Please note we have not tested any appliances, including gas, electric, heating, water, showers, lights, boilers etc. We recommend if you have a particular concern, you consult a professional who is qualified in inspecting the type of appliance you are concerned about. Measurements are approximate and could change if a vendor has altered the property and failed to inform us of the change.

| Utility |
Supply Type |
| Electric |
Mains Supply |
| Gas |
None |
| Water |
Mains Supply |
| Sewerage |
None |
| Broadband |
None |
| Telephone |
None |
| Other Items |
Description |
| Heating |
Gas Central Heating |
| Garden/Outside Space |
Yes |
| Parking |
Yes |
| Garage |
Yes |
| Broadband Coverage |
Highest Available Download Speed |
Highest Available Upload Speed |
| Standard |
28 Mbps |
4 Mbps |
| Superfast |
Not Available |
Not Available |
| Ultrafast |
Not Available |
Not Available |
| Mobile Coverage |
Indoor Voice |
Indoor Data |
Outdoor Voice |
Outdoor Data |
| EE |
Likely |
Likely |
Enhanced |
Enhanced |
| Three |
Likely |
Likely |
Enhanced |
Enhanced |
| O2 |
Enhanced |
Likely |
Enhanced |
Enhanced |
| Vodafone |
Enhanced |
Enhanced |
Enhanced |
Enhanced |
Broadband and Mobile coverage information supplied by Ofcom.